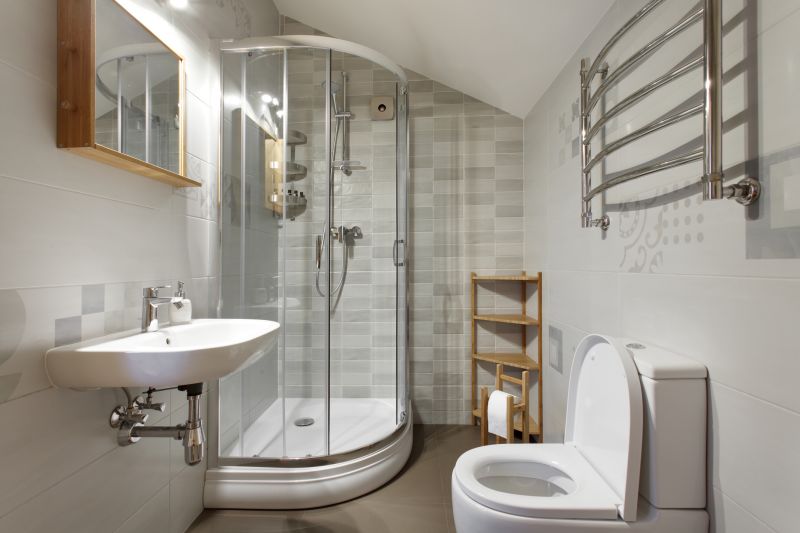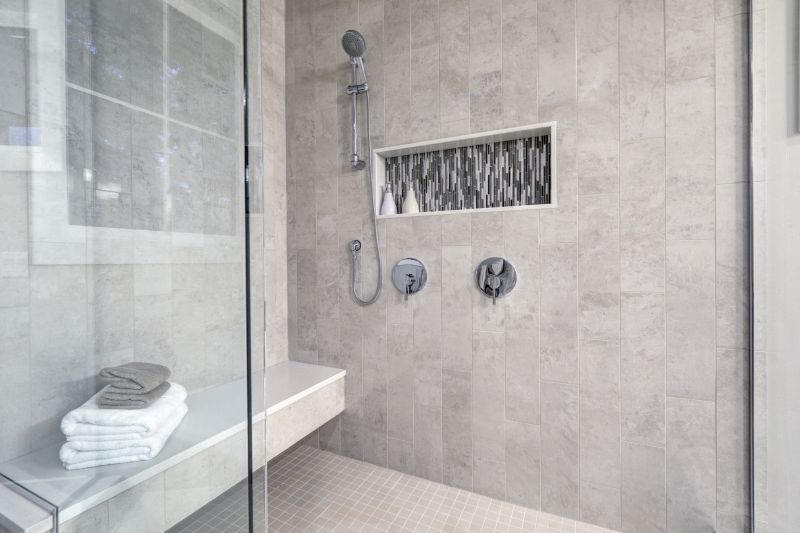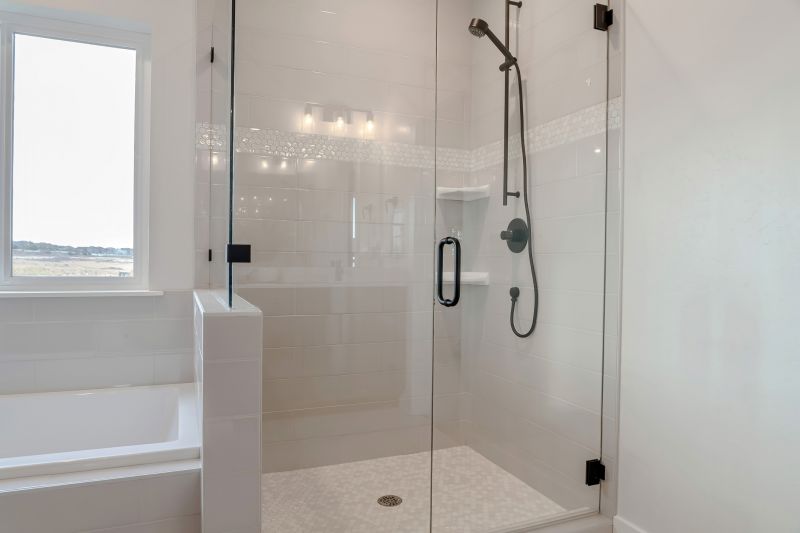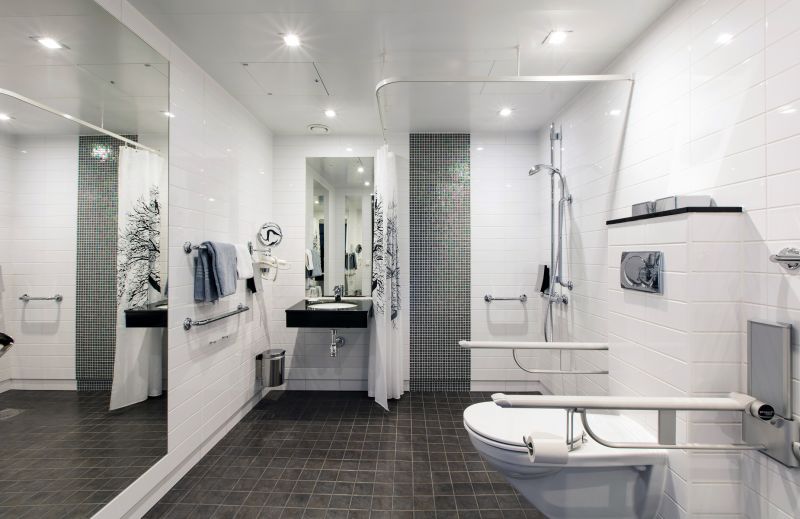Small Bathroom Shower Planning Strategies
Corner showers utilize often-underused space in the bathroom corner, freeing up room for other fixtures. These designs can be customized with glass enclosures or shower curtains, making them adaptable to various styles. They are ideal for small bathrooms seeking to maximize available space without sacrificing shower size.
Walk-in showers offer a sleek, open look that makes small bathrooms appear larger. They typically feature frameless glass and minimal barriers, creating a seamless transition from the rest of the bathroom. This layout enhances accessibility and provides a modern aesthetic.
Combining a shower with a bathtub can save space while offering versatility. Compact designs incorporate built-in shelves and efficient fixtures to optimize functionality. These layouts are suitable for small bathrooms that require both bathing and showering options.
Sliding doors are an excellent choice for small bathrooms to avoid swinging door clearance issues. They maximize usable space and can be designed with frosted or clear glass to suit various styles. These enclosures are practical and visually appealing.

A compact shower stall with glass panels fits neatly into tight spaces, offering a modern look while maintaining functionality.

L-shaped showers utilize corner space efficiently, providing a larger shower area within a small footprint.

Glass enclosures create an open feel, making small bathrooms appear more spacious and bright.

Incorporating built-in shelves into the shower design maximizes storage without cluttering the limited space.
Selecting the appropriate shower layout involves balancing space constraints with functional needs and aesthetic preferences. Corner showers are popular for their space-saving qualities, while walk-in designs provide an open, accessible feel. Combining a shower with a bathtub can be an efficient solution for small bathrooms that require versatility. Sliding door enclosures further optimize space by eliminating the need for swing clearance, making them suitable for narrow layouts. Each option offers unique advantages that contribute to a cohesive and practical bathroom design.
| Shower Layout Type | Ideal Space & Features |
|---|---|
| Corner Shower | Fits into small corners, maximizing floor space, with options for glass or curtain enclosures. |
| Walk-In Shower | Creates an open, accessible environment, suitable for modern aesthetics. |
| Tub-Shower Combo | Combines bathing and showering in limited space with efficient fixtures. |
| L-Shaped Shower | Utilizes corner space to provide a larger shower area. |
| Sliding Door Enclosure | Prevents door swing issues, ideal for narrow bathrooms. |
| Shower with Built-in Shelves | Offers integrated storage to reduce clutter. |
| Compact Shower Stall | Designed specifically for small footprints, with sleek glass panels. |
| Multi-Functional Layouts | Incorporates seating or benches within small shower spaces for added comfort. |
Designing small bathroom showers involves careful consideration of layout, materials, and storage solutions. Efficient use of space can be achieved through innovative configurations like corner installations or frameless glass enclosures. Incorporating functional features such as built-in shelves or seating enhances usability without compromising style. The choice of layout should reflect both the spatial limitations and the desired aesthetic, ensuring the bathroom remains practical and visually appealing.
Ultimately, small bathroom shower layouts should prioritize functionality and style equally. With a variety of configurations available, it is possible to create a space that meets practical needs while maintaining a modern, attractive appearance. Proper planning and design can transform even the smallest bathrooms into comfortable, efficient areas that enhance daily routines.







